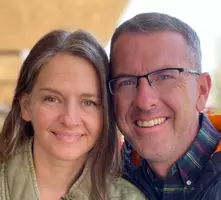4020 Texas Wildlife TRL Austin, TX 78735
UPDATED:
Key Details
Property Type Single Family Home
Sub Type Single Family Residence
Listing Status Active
Purchase Type For Sale
Square Footage 5,003 sqft
Price per Sqft $369
Subdivision Preserve At Barton Creek
MLS Listing ID 6315018
Bedrooms 5
Full Baths 4
HOA Fees $1,760/ann
HOA Y/N Yes
Originating Board actris
Year Built 2004
Tax Year 2024
Lot Size 1.094 Acres
Acres 1.094
Property Sub-Type Single Family Residence
Property Description
Step inside and prepare to be wowed. The entire home has been freshly repainted, with elegant crown molding throughout that adds a timeless, sophisticated touch to every room. The layout is smart and spacious, ideal for both everyday living and entertaining guests in style.The primary and guest suite downstairs and 3 bedrooms up with a jack and jill and an en suite make it the perfect set up for families w/kids!
The heart of the home is the massive game room—your new go-to spot for family movie nights, Super Bowl parties, or hosting game day gatherings.
And when it's time to relax? Head outside to your negative-edge pool, where the water seems to melt into the horizon, surrounded by nature's beauty and total privacy. It's the ultimate chill zone.
Hosting out-of-town guests or long-term visitors? The private guest suite is perfectly situated for comfort and quiet, offering a retreat-like space away from the hustle of the main living areas.
Located in the highly acclaimed Lake Travis ISD, this home is perfect for families wanting top-tier education with quick access to both the hill country and downtown Austin. In fact, this is one of the closest luxury neighborhoods to downtown—so your commute just got a major upgrade.
Homes in this area rarely hit the market, and when they do, they don't last long. Don't miss your chance to own this serene slice of the good life. EV charger conveys
Call now to schedule your private tour before this one's gone!
Location
State TX
County Travis
Rooms
Main Level Bedrooms 2
Interior
Interior Features Bookcases, Breakfast Bar, Built-in Features, Ceiling Fan(s), High Ceilings, Chandelier, Granite Counters, Double Vanity, Eat-in Kitchen, Entrance Foyer, Kitchen Island, Multiple Dining Areas, Open Floorplan, Primary Bedroom on Main, Soaking Tub, Walk-In Closet(s)
Heating Central, Natural Gas
Cooling Central Air, Electric
Flooring Stone, Tile, Wood
Fireplaces Number 1
Fireplaces Type Gas Log, Living Room
Fireplace No
Appliance Cooktop, Dishwasher, Disposal, Exhaust Fan, Microwave, Oven, Washer/Dryer, Tankless Water Heater
Exterior
Exterior Feature Barbecue, Electric Car Plug-in, Exterior Steps, Gas Grill, Outdoor Grill, Private Yard
Garage Spaces 3.0
Fence Back Yard, Fenced
Pool Infinity, Outdoor Pool
Community Features None
Utilities Available Cable Connected, Electricity Connected, Natural Gas Available, Propane, Sewer Connected, Water Connected
Waterfront Description None
View City Lights, Hill Country, Panoramic, Trees/Woods
Roof Type Tile
Porch Patio
Total Parking Spaces 6
Private Pool Yes
Building
Lot Description Back Yard, Garden, Gentle Sloping, Landscaped, Private, Sprinkler - Automatic, Trees-Large (Over 40 Ft), Trees-Moderate, Views
Faces East
Foundation Slab
Sewer Septic Tank
Water Public
Level or Stories Two
Structure Type Stone,Stucco
New Construction No
Schools
Elementary Schools Lake Pointe
Middle Schools Bee Cave Middle School
High Schools Lake Travis
School District Lake Travis Isd
Others
HOA Fee Include See Remarks
Special Listing Condition Standard




