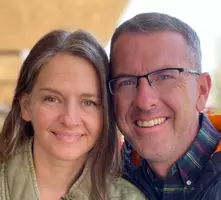11701 Sterling Panorama TER Austin, TX 78738
OPEN HOUSE
Sun May 18, 2:30pm - 5:00pm
UPDATED:
Key Details
Property Type Single Family Home
Sub Type Single Family Residence
Listing Status Active
Purchase Type For Sale
Square Footage 2,490 sqft
Price per Sqft $339
Subdivision Lake Pointe
MLS Listing ID 5404092
Style 1st Floor Entry
Bedrooms 4
Full Baths 2
HOA Fees $125/qua
HOA Y/N Yes
Year Built 2000
Tax Year 2024
Lot Size 9,147 Sqft
Acres 0.21
Property Sub-Type Single Family Residence
Source actris
Property Description
Brand new luxury vinyl plank flooring in all bedrooms—no carpet. Spacious layout with multiple living areas and a kitchen that opens to the family room. Elegant shutter window blinds throughout add charm and energy efficiency.
Enjoy outdoor living on the wooden deck with pergola, overlooking a private backyard. The entire area beneath the deck is usable, providing extra space for storage, play, or outdoor projects. Eco-friendly features include solar panels and a rain harvesting water tank.
Community amenities include a resort-style pool, playground, private Lake Austin access via community dock, river access, and miles of hiking trails. Nature views, top-rated schools, and close proximity to shopping, dining, and major roads make this an ideal West Austin location.
Built in 2000. Move-in ready. Greenbelt lot. Corner lot. Deck with pergola. Usable space under deck. Solar panels. Rainwater collection. Shutter blinds. Walkable to school and pool.
Contact REALTOR® Sanjit Tamhane at 512-599-7713 to schedule your showing today.
Location
State TX
County Travis
Rooms
Main Level Bedrooms 4
Interior
Interior Features Breakfast Bar, Ceiling Fan(s), Granite Counters, Primary Bedroom on Main
Heating Central, Natural Gas
Cooling Central Air, Electric
Flooring Tile, Vinyl
Fireplaces Number 1
Fireplaces Type Family Room, Gas
Fireplace No
Appliance Built-In Oven(s), Dishwasher, Disposal, Gas Cooktop, Microwave, Refrigerator, Washer/Dryer, Water Heater
Exterior
Exterior Feature Balcony, Private Yard
Garage Spaces 2.0
Fence Fenced, Privacy
Pool None
Community Features Cluster Mailbox, Park, Trail(s)
Utilities Available Electricity Connected, Natural Gas Connected, Water Connected
Waterfront Description None
View Park/Greenbelt
Roof Type Composition
Porch Deck
Total Parking Spaces 4
Private Pool No
Building
Lot Description Back Yard, Corner Lot, Trees-Medium (20 Ft - 40 Ft)
Faces Northeast
Foundation Slab
Sewer Public Sewer
Water MUD
Level or Stories One
Structure Type Brick Veneer
New Construction No
Schools
Elementary Schools Lake Pointe
Middle Schools Bee Cave Middle School
High Schools Lake Travis
School District Lake Travis Isd
Others
HOA Fee Include Common Area Maintenance
Special Listing Condition Standard




