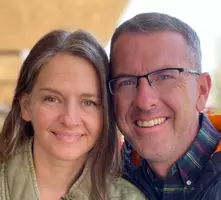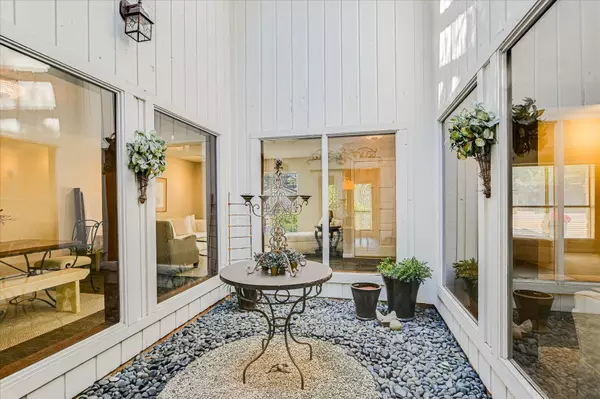4110 Bluffridge DR Austin, TX 78759

Open House
Sun Sep 28, 11:00am - 1:00pm
UPDATED:
Key Details
Property Type Single Family Home
Sub Type Single Family Residence
Listing Status Active
Purchase Type For Sale
Square Footage 2,182 sqft
Price per Sqft $389
Subdivision Northwest Estates Sec 02
MLS Listing ID 1407658
Style 1st Floor Entry
Bedrooms 3
Full Baths 2
HOA Y/N No
Year Built 1977
Annual Tax Amount $21,642
Tax Year 2025
Lot Size 0.388 Acres
Acres 0.3882
Property Sub-Type Single Family Residence
Source actris
Property Description
Welcome to this bright and cheerful single-level ranch-style home, offering 3 spacious bedrooms and 2 updated bathrooms. Designed with comfort and character in mind, this home features high ceilings, generously sized rooms, and a delightful interior atrium that fills the space with natural light.
Enjoy relaxing evenings by the charming fireplace or take in serene canyon views from the wonderful back patio – perfect for entertaining or simply unwinding. The thoughtfully updated interior combines modern touches with timeless style, creating a warm and welcoming atmosphere throughout.
The converted 2-car garage has been transformed into a versatile air-conditioned hobby room (not included in square footage), offering extra space for creative pursuits or a home office. With room to expand and endless potential, this property is a rare find in a sought-after location.
Location
State TX
County Travis
Rooms
Main Level Bedrooms 3
Interior
Interior Features Bookcases, Double Vanity, Multiple Dining Areas, Multiple Living Areas, No Interior Steps, Primary Bedroom on Main, Two Primary Closets
Heating Central, Natural Gas
Cooling Central Air, Electric
Flooring Carpet, Tile
Fireplaces Number 1
Fireplaces Type Great Room
Fireplace No
Appliance Dishwasher, Disposal, Microwave, Range, Refrigerator
Exterior
Exterior Feature Gutters Full
Garage Spaces 2.0
Fence Chain Link, Privacy
Pool None
Community Features None
Utilities Available Cable Connected, Electricity Connected, Water Connected
Waterfront Description None
View Trees/Woods
Roof Type Composition
Porch Covered, Rear Porch
Total Parking Spaces 4
Private Pool No
Building
Lot Description Greenbelt, Sprinkler - Partial, Trees-Large (Over 40 Ft), Many Trees
Faces South
Foundation Slab
Sewer Public Sewer
Water Public
Level or Stories One
Structure Type Masonry – Partial
New Construction No
Schools
Elementary Schools Hill
Middle Schools Murchison
High Schools Anderson
School District Austin Isd
Others
Special Listing Condition Standard
Virtual Tour https://4110Bluffridge.com/idx




