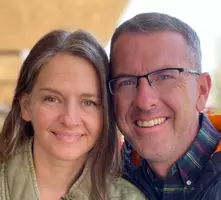For more information regarding the value of a property, please contact us for a free consultation.
12819 Country Creek San Antonio, TX 78216
Want to know what your home might be worth? Contact us for a FREE valuation!

Our team is ready to help you sell your home for the highest possible price ASAP
Key Details
Property Type Single Family Home
Sub Type Single Residential
Listing Status Sold
Purchase Type For Sale
Square Footage 2,454 sqft
Price per Sqft $181
Subdivision Countryside
MLS Listing ID 1617459
Sold Date 07/27/22
Style Split Level
Bedrooms 4
Full Baths 2
Half Baths 1
Construction Status Pre-Owned
HOA Fees $12/ann
Year Built 1977
Annual Tax Amount $8,702
Tax Year 2021
Lot Size 10,193 Sqft
Property Sub-Type Single Residential
Property Description
OPEN HOUSE SUNDAY 12 -3 PM ...Beautiful house in a much sought-after neighborhood. Quiet and peaceful, with a large backyard and working shop. Oversize 2 car garage. This Home has Five different Patio's that you can relax and enjoy Morning Coffee. Mature trees. Community pool and tennis/basketball courts. This house won't last long. 7 min to Airport,10 mins to downtown, and very central location. Amazing Biking,running,trails 2 mins away. Dura Shield Attic insulation (much cooler) Attic Fan as well. Leafguard gutters. New Decks/New Paint inside outside https://mradamsphotography.wixsite.com/bruceosborne
Location
State TX
County Bexar
Area 1400
Rooms
Master Bathroom 2nd Level 13X5 Shower Only
Master Bedroom 2nd Level 21X12 DownStairs, Walk-In Closet, Ceiling Fan, Full Bath
Bedroom 2 Main Level 11X14
Bedroom 3 Main Level 12X17
Bedroom 4 Main Level 11X15
Living Room Main Level 17X18
Dining Room Main Level 10X15
Kitchen Main Level 10X12
Family Room Main Level 12X16
Interior
Heating Central
Cooling Two Central
Flooring Carpeting, Ceramic Tile, Wood
Heat Source Electric
Exterior
Parking Features Two Car Garage
Pool None
Amenities Available Pool, Tennis, Sports Court
Roof Type Composition
Private Pool N
Building
Foundation Slab
Water Water System
Construction Status Pre-Owned
Schools
Elementary Schools Coker
Middle Schools Bradley
High Schools Churchill
School District North East I.S.D
Others
Acceptable Financing Conventional, FHA, VA, Cash
Listing Terms Conventional, FHA, VA, Cash
Read Less




